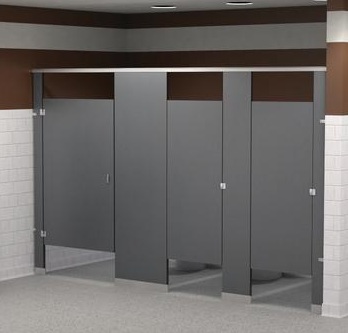|

 Restroom
partition configuration can be a challenge in its own right. Stall dimensions often vary depending on
the floor plan of the room and available square footage. Accessibility requirements may also
require special configuration, or even customization, of the stall. Contractors can lose a great deal of
time and money experimenting with different layouts until the best one is
discovered. This is why XPB Locker
provides a free design drawing with every toilet
partition quote. This both
saves a step for the contractor pressed for time to get the bid package
together, and it also shows the contractor’s client a clear visual of what the
proposed bathroom partitions will look like once they are installed. Restroom
partition configuration can be a challenge in its own right. Stall dimensions often vary depending on
the floor plan of the room and available square footage. Accessibility requirements may also
require special configuration, or even customization, of the stall. Contractors can lose a great deal of
time and money experimenting with different layouts until the best one is
discovered. This is why XPB Locker
provides a free design drawing with every toilet
partition quote. This both
saves a step for the contractor pressed for time to get the bid package
together, and it also shows the contractor’s client a clear visual of what the
proposed bathroom partitions will look like once they are installed.
The complexity of stall design increases in
proportion to the size of the restroom, the complexity of its interior floor
plan, and the location of the partitions along the wall. Contractors can supply our team with the
basic floor plan of the facility, along with the expectations of the client and
the local codes that regulate the construction of the facility. This will help us find the very best
partition material for the project at the best possible price point within
client budget.
Knowledge of the floor plan will also help
our team determine which type of stall configuration to recommend. We have designed hundreds of restrooms
in each of the major configurations including, alcove, stand-alone, corner
designs, and free standing stalls.
Decades of combined experience enable our team to determine the best
possible arrangement of stalls and detail it in a free design drawing with every
toilet
partition quote.
Dimensions are clearly
specified in scale to surrounding restroom fixtures, and disability access is clearly noted so that contractors can reassure their
clients that the new bathroom is sure to meet with all pertinent regulatory
codes. access is clearly noted so that contractors can reassure their
clients that the new bathroom is sure to meet with all pertinent regulatory
codes.
At this
point, more complex factors are taken into consideration when developing the
free design with any partition quote.
We take a look at both the nature of the building, its location, and the
amount of traffic anticipated to flow through its doors during any given day of
the week.
Concerns such as the
likelihood of vandalism, the aesthetic impression that the interior layout makes
on guests, durability in the face of constant use, access to disabled persons,
and access for cleaning crews all represent critical factors that determine the
way partitions are mounted and accessorized.
Buildings
with a high level of traffic and a risk of vandalism need the most secure
mounting configurations possible in order to stabilize the stalls. There are four basic mounting styles
used in restroom design, and contractors can spend a great deal of time trying
to balance various requirements to determine the best possible mount for a
particular restroom.
This is where XPB Locker
Supply can offer a great deal of help. Our team has decades of
combined experienced designing stalls specifically intended to withstand
constant, rough handling, deliberate attempts at vandalism, high-end interiors
with a contemporary appearance, and special considerations for efficient rapid
cleaning.
 Call us now for a free design drawing with your toilet
partition quote that will fully detail all accessories and customizations
relevant to privacy, accessibility, aesthetics, and reliable use. Call us now for a free design drawing with your toilet
partition quote that will fully detail all accessories and customizations
relevant to privacy, accessibility, aesthetics, and reliable use.

XPB
Lockers & Supply carries
a wide variety of Commercial Lavatories, Commercial Outdoor Furnishings, Storage Lockers,
Bleachers,Commercial Mailboxes
and deliver nationwide. If you can not find what you are
looking for call us toll free at
1-877-483-9270 and we
will find it for you. Our home office is located in New Braunfels, Texas with
distributors located in all 50 States including Houston, TX, New York NY, Los
Angeles CA, Miami, FL. Chicago, IL. Denver CO., Dallas TX, San Antonio, TX., and
Austin, TX.
|

