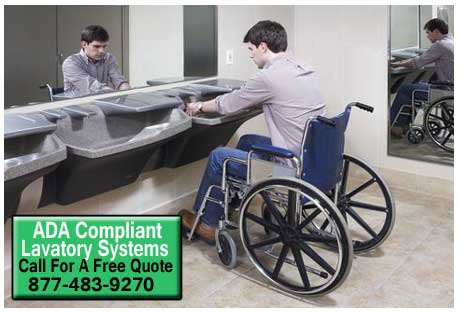|

  ADA restroom floor plans for handicapped bathrooms must provide physically challenged persons with full accessibility to all commercial washroom fixtures and accessories. The size of the restroom plays a significant role in configuring these fixtures. Also, certain distances from the floor, and from the wall, are mandated for accessibility by persons in wheelchairs. ADA restroom floor plans for handicapped bathrooms must provide physically challenged persons with full accessibility to all commercial washroom fixtures and accessories. The size of the restroom plays a significant role in configuring these fixtures. Also, certain distances from the floor, and from the wall, are mandated for accessibility by persons in wheelchairs.
XPB Locker Supply will work with architects and building facility managers to ensure that all fixtures sold for a particular project comply with specification pursuant to ADA regulations. When necessary, we will also help recommend the configuration of multiple fixture types to assist in the build out of a restroom that is fully amenable to users in wheelchairs.
Fixture types may vary widely based upon the size of the restroom. The nature of the facility also plays a role in what types of fixtures and accessories are installed to accommodate users. Even so, there are some types of equipment, and certain configurations of that equipment, that are common to all ADA restroom floor plans for handicapped bathrooms.
Among the most important of these commercial washroom accessories are grab bars. Grab bars help a person maintain balance and prevent falls when the individual transfers from the wheelchair to the toilet and from the toilet back to the wheelchair. help a person maintain balance and prevent falls when the individual transfers from the wheelchair to the toilet and from the toilet back to the wheelchair.
Regulations mandate that grab bars measure a minimum of 1 and one quarter inch to 2 and three eights inch in diameter, and that the centerline of the grab bar be mounted to 33 inches to 36 inches above the floor. ADA restroom floor plans for handicapped bathrooms also require at least one grab bar to measure 36 inches in length and be no more than 12 inches from the back wall. The minimum length for the side of the toilet is 42". Grab bars must be able to handle more than 250 pounds of lift force.
There must also be a grab bar measuring at least 36 inches that is located along the back wall and no more than 6 inches from the partition closest to the toilet. Architects are urged to check with municipalities to see if any additional, local regulations apply.
While stainless steel toilets are not mandated, XPB Locker recommends stainless fixtures for accessible restrooms. Regulations do mandate that toilet seats measure at least 17 inches to 19 inches from the floor, depending on the size of the stall. Toilets must be offset along the back wall, with the centerline of the fixture measuring 18 inches from the closest partition.
ADA restroom floor plans for handicapped bathroom new constructions also require all stalls to have doors that swing outward from the compartment, and that these doors be no more than 4 inches diagonal to the toilet corner. There are exceptions.
 In regard to lavatory systems, regulations state that leg clearance for all hand washing systems start at the wall. For even greater convenience, however, new designs have made it not only possible for physically challenged persons to access water and soap, but to also use lavatories with the same comfort and ease as people who are able to stand. In regard to lavatory systems, regulations state that leg clearance for all hand washing systems start at the wall. For even greater convenience, however, new designs have made it not only possible for physically challenged persons to access water and soap, but to also use lavatories with the same comfort and ease as people who are able to stand.
New wave design lavatory decks and capacitance sensing faucets are just two of the latest technologies available to architects developing ADA restroom floor plans for handicapped bathrooms.
.jpg)
XPB Lockers carries a wide variety of Commercial Lavatory & Bathroom Supplies, Commercial Signage, Lockers, andCommercial Outdoor Furniture installed nationwide. If you can not find what you are looking for call us toll free at 1-877-483-9270 and we will find it for you. Our home office is located in New Braunfels, Texas with regional distribution centers located in all 50 States including New York NY, Los Angeles CA, Miami, FL. Chicago, IL. Denver CO., Dallas TX, San Antonio, TX, Austin, TX, Houston, Texas, Boise ID, Atlanta GA, Albuquerque NM, Raleigh-Durham NC, Washington DC, Albuquerque NM, Huntsville AL, Fayetteville AR, Norfolk VA , Madison WI
|

